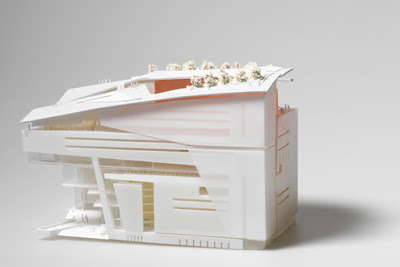GALLERY OPENING/RECEPTION WILL BE JUNE 18, 6PM AT THE RIO GALLERY, SALT LAKE CITY, UTAH.
PICS OF THE EXHIBITION HERE.
Project Description
Artist Gallery + Residence
Sugarhouse, Utah
2,200 sq. ft.
My client is a furniture designer and 3-dimensional artist. His passion is to unlock the hidden beauty of common everyday materials in an expressive and communicative way. His picture frame series expresses these ideas and became the inspiration for my architectural explorations. What resulted was the idea of dealing with fenestration as a picture frame. These “picture frames” not only allow for visibility into and out of the home but in some instances challenge the idea of actually occupying the frame and developing the frame as programmatic space.


The exterior material pallet consists of corten steel, white steel, glass, concrete, redwood slats and cement board panels. Each material expresses their own unique relationship to the ideas of hidden beauty and meaning. While the tectonics of each material helps to contrast the others, they also complement each other - resulting in a fusing of material, textures and color.


The main gallery space incorporates an open plan which allows for flexibility and improvisation in the gallery setup. Both paintings and sculpture can be on display. As one interacts with others and the art in the gallery a sort of performance occurs; not only the performance of the art itself but of everyday life, which is most clearly seen as the family of residence uses this space for their own leisurely and common activities. To encourage this “performance” the main space opens onto an outdoor patio and fire-pit. With this, the threshold between indoor and outdoor virtually melts away, allowing for a fusion between the built and natural environments.



Occupying the upper level is the Master Bedroom Suite and outdoor patio. This geometric volume contains the sleeping area and is cantilevered away from the home, allowing a glimpse of the living space from the front of the home - playing a subtle game of “peek-a-bo”. A large window frames the exterior vegetation and acts as a transition between earth and sky.

























































































































