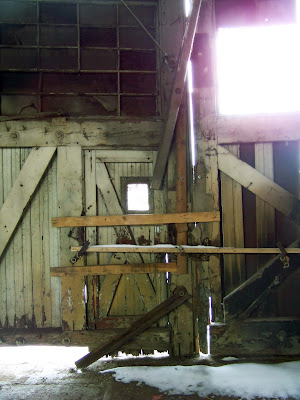Below are the developing interiors for Beacon.
As a point of interest, myself and Derrick Tornow (developer) met with Provo City's Design Review Committee yesterday to present our project and receive feedback. It was like being back in school presenting to a jury - but with real consequences! The project that presented before us got totally ripped apart. One committee member said that he totally hated the project - pretty strong words. And the firm that did the building is one of the larger, well known firms in Salt Lake, I won't mention names. I am sure it didn't help that the individual representing the firm sounded and acted like a complete moron. "Dude, you are a professional, get your act together". Honestly, the design was junk though. I was a little nervious being the following act, but from the get go I knew it was going to go really well for us. Long story short, they loved it and the new direction we were taking with our design - very urban, both in style and site strategies. They are looking forward to this project setting a precedent for development of this kind in Provo - those are big shoes, but exciting shoes. I have to give credit to Provo for wanting to promote urbanism and a client that has a great vision for his developments. It is a very exciting time.






















































